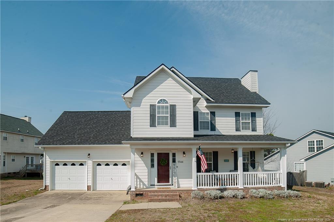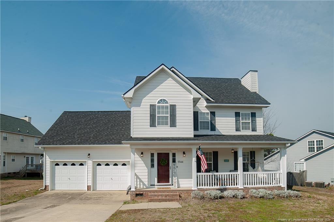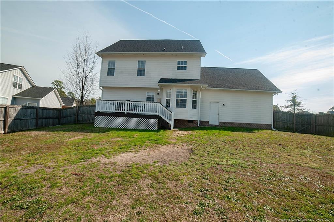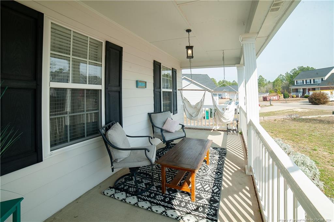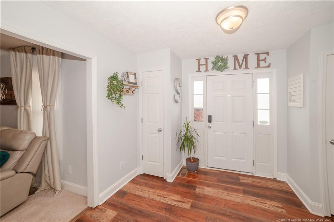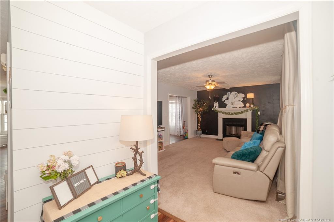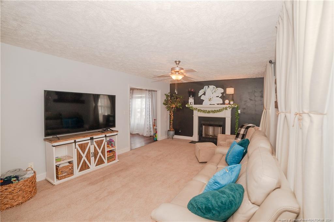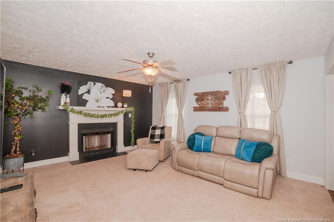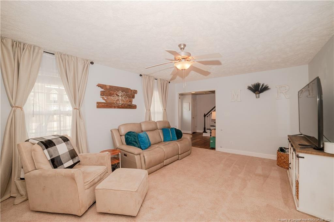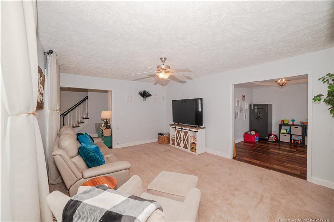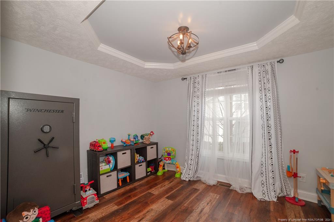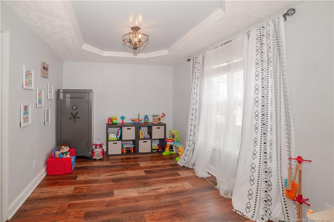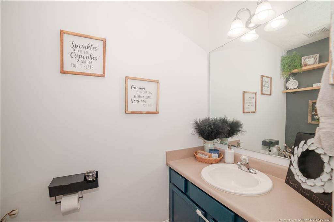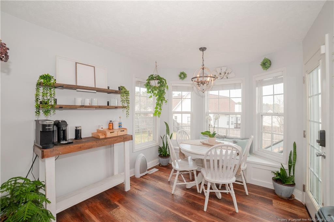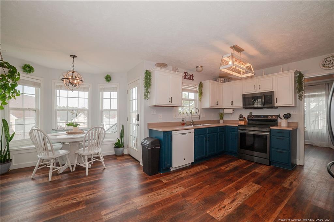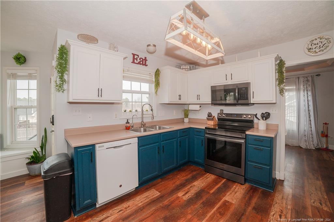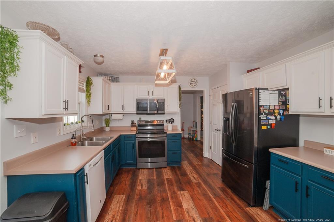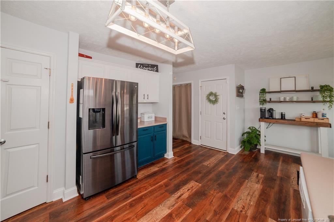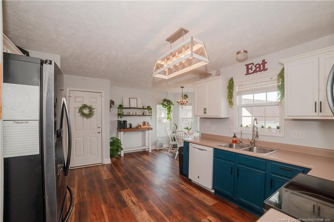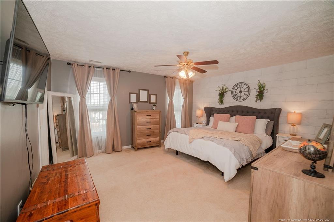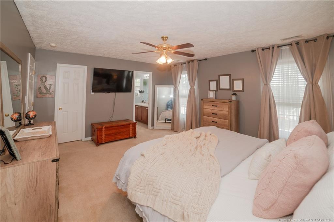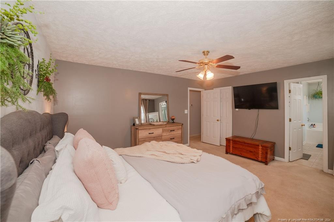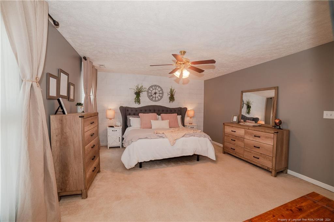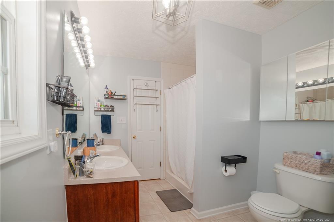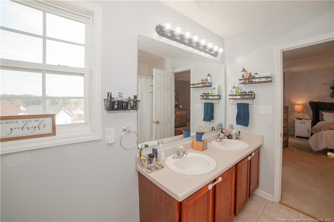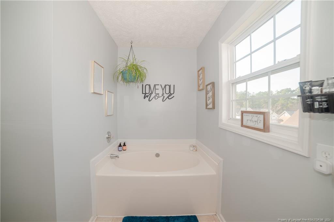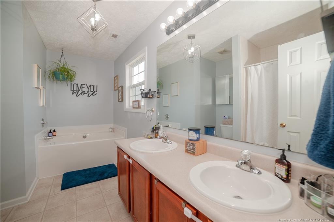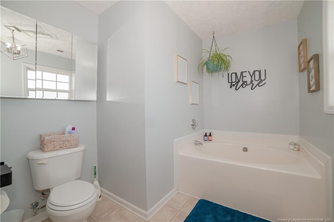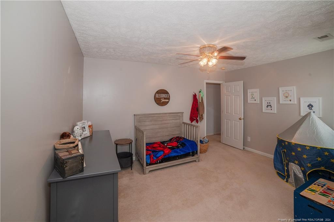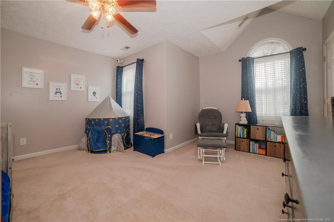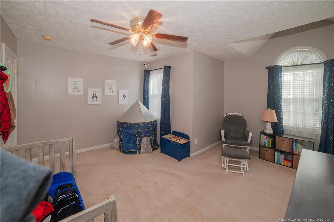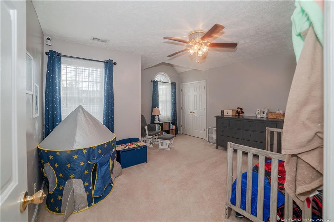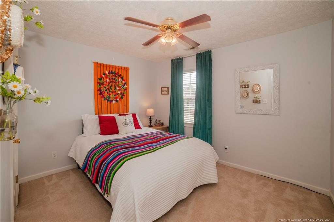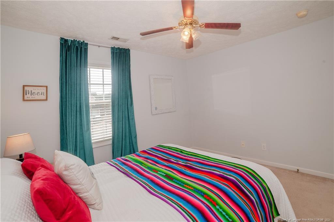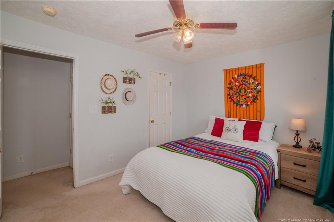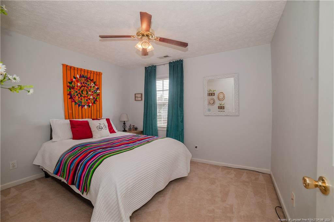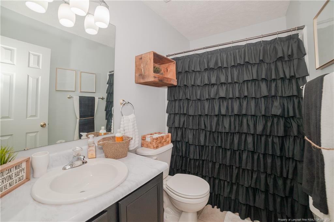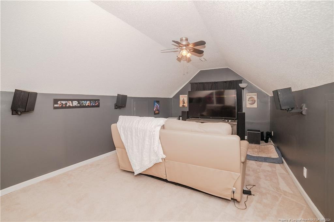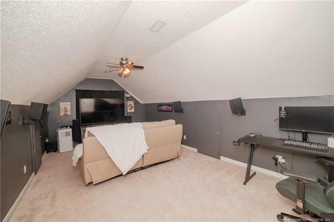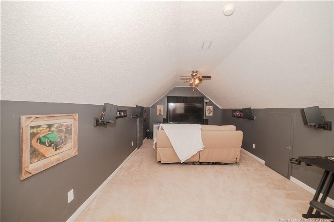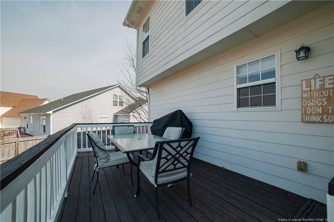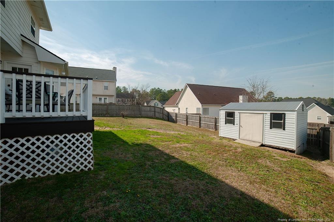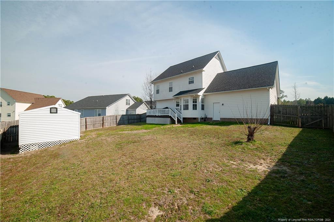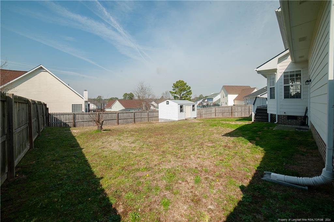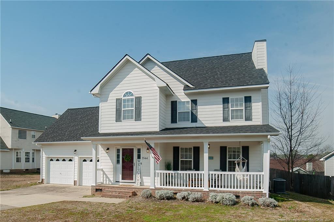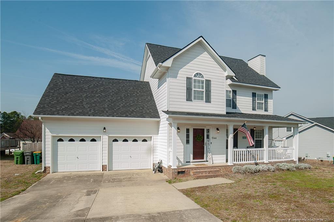5544 Rising Ridge Drive, Hope Mills, NC 28348
Date Listed: 04/06/24
| CLASS: | None |
| NEIGHBORHOOD: | WOODLAND HILLS |
| MLS# | 719405 |
| BEDROOMS: | 3 |
| FULL BATHS: | 2 |
| HALF BATHS: | 1 |
| PROPERTY SIZE (SQ. FT.): | 2,001-2200 |
| COUNTY: | Cumberland |
Get answers from your Realtor®
Take this listing along with you
Choose a time to go see it
Description
(5544R)-Come discover 5544 Rising Ridge located in the heart of Hope Mills! This home seamlessly combines comfort and elegance offering 3 spacious bedrooms for relaxation, 2.5 bathrooms, your primary bathroom is a personal retreat in itself, and a Finished bonus room that could be a movie room or home office or just a great extra space. Bright and airy kitchen with eating area that is sure to be a chef's delight and a formal dining room as well. Family room with fireplace for gathering and creating cherished memories. Fenced Yard to enjoy your own outdoor haven on this great deck while located in a welcoming established community. With the harmonious blend of functionality and style, this home creates the ideal living experience. Don't wait to make your dream home a reality. Conveniently located near shopping, dining, schools, parks, heck just about everything! Come View TODAY!
Details
Location- Sub Division Name: WOODLAND HILLS
- City: Hope Mills
- County Or Parish: Cumberland
- State Or Province: NC
- Postal Code: 28348
- lmlsid: 719405
- List Price: $275,000
- Property Type: Residential
- Property Sub Type: Single Family Residence
- New Construction YN: 0
- Year Built: 2004
- Association YNV: No
- Middle School: Hope Mills Middle School
- High School: South View Senior High
- Interior Features: Bathtub/Shower Combination, Double Vanity, Air Conditioned, Bath-Double Vanities, Bath-Garden Tub, Bath-Separate Shower, Bonus Rm-Finished, Carpet, Ceiling Fan(s), Inside Storage, Laundry-Inside Home, Laundry-Main Floor, Trey Ceiling(s), Tub/Shower, Walk-In Closet, Dining Room, Kitchen, Master Bath, Master BR
- Living Area Range: 2001-2200
- Dining Room Features: Eat In Kitchen
- Office SQFT: 2024-04-08
- Flooring: Carpet, Other, Vinyl
- Appliances: Microwave, Range, Refrigerator, W / D Hookups
- Fireplace YN: 1
- Fireplace Features: Prefab
- Heating: Heat Pump
- Architectural Style: 2 Stories
- Construction Materials: Fiber Cement
- Exterior Amenities: Interior Lot, Paved Street
- Exterior Features: Deck, Fenced Yard, Fencing - Rear, Gutter, Outside Storage, Porch - Covered, Porch - Front
- Rooms Total: 7
- Bedrooms Total: 3
- Bathrooms Full: 2
- Bathrooms Half: 1
- Above Grade Finished Area Range: 2001-2200
- Below Grade Finished Area Range: 0
- Above Grade Unfinished Area Rang: 0
- Below Grade Unfinished Area Rang: 0
- Basement: Crawl Space
- Garages: 2.00
- Garage Spaces: 1
- Topography: Cleared
- Lot Size Acres Range: Less than .25 Acre
- Lot Size Area: 0.0000
- Zoning: R10 - Residential District
- Electric Source: Lumbee River Electric
- Gas: None
- Sewer: Public Works
- Water Source: Public Works
- Buyer Financing: All New Loans Considered, Cash, Conventional, F H A, V A
- Home Warranty YN: 0
- Transaction Type: Sale
- List Agent Full Name: DETRIA BURGER
- List Office Name: BHHS ALL AMERICAN HOMES #2
Additional Information: Listing Details
- Basement: Crawl Space
- Garage: 2.00
- Heating: Heat Pump
- Flooring: Carpet, Other, Vinyl
- Water: Public Works
- Appliances: Microwave, Range, Refrigerator, W / D Hookups
- Interior: Bathtub/Shower Combination, Double Vanity, Air Conditioned, Bath-Double Vanities, Bath-Garden Tub, Bath-Separate Shower, Bonus Rm-Finished, Carpet, Ceiling Fan(s), Inside Storage, Laundry-Inside Home, Laundry-Main Floor, Trey Ceiling(s), Tub/Shower, Walk-In Closet, Dining Room, Kitchen, Master Bath, Master BR
- Style: 2 Stories
- Construction: Fiber Cement
Additional Information: Lot Details
- Zoning: R10 - Residential District


